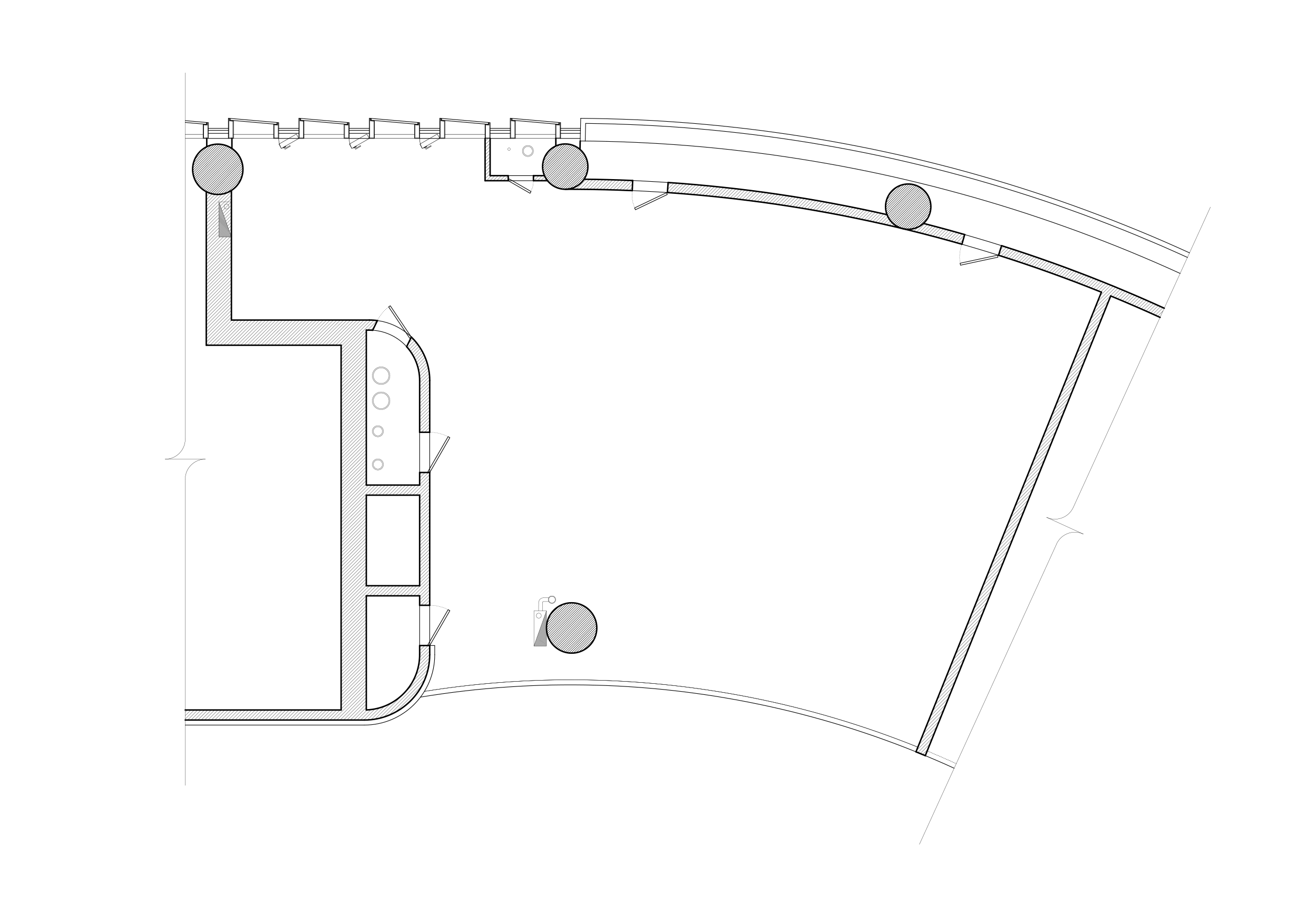

∆
未来即现在
THE FUTURE IS NOW
世间万物皆有成长的“弧光”。
一段生命如此,一个品牌如此,一处空间如此,
发生在空间里的故事亦是如此。
当我们为『德肤修FORMORAL』打造这家品牌形象店铺的时候,不约而同的联想到“复古未来/Retro-Futurism”的设计概念。
『德肤修FORMORAL』是一家结合了医学、配方、药品等专业领域的知识背景,集检测、护肤、监测于一体的自主护肤品牌。
我们尝试将具有科技色彩的未来主义与复古风格相结合,营造荒漠星球的温度和复古未来的现在。
Everything in the world is a growing "arc light." This is not only the case with life and brand but also with space in the making and the stories that take place in space.
When we created the flagship store for FORMORAL, the idea of "Retro-Futurism" comes to mind.
"FORMORAL" is an independent skincare brand that combines the medicine, formulation, and other professional fields and integrates all the services of testing, skincare, and monitoring.
We explore the abstract concept by combining futurism with a retro style to present a desert planet and a present's retro-future.
1
弧线的律动
The rhythm of the arc
弧线的形式多种多样,尺度也各不相同。为了制造星系中的牵引感,在这个项目的设计中我们规划了四种尺度的弧线,但无一例外的都是在相切的正圆形中截取相应的弧线,而非自由曲线。
There are many forms and different scales of arcs. In this project, we used four arcs of different radians to create the feeling of the galaxy's traction. These arcs are all cut out from tangent circles, not free curves.

在家具中运用半径600mm以内的弧线,在核心球体及墙体隔间运用半径1500mm~1800mm的弧线,而顶面开孔则以半径6000mm的弧线为主,最大半径30000mm的半径弧面运用在整体顶面造型,各种尺度的弧线在平面布置和立面关系中交错呈现,都能融合在整体的空间氛围之内,平衡而充满韵律。
We use the curve with a radius of less than 600 mm in the furniture. The arcs with a 1500 mm to 1800 mm radius are used on the massive sphere and walls. The openings on the ceiling are mainly arcs with a radius of 6000 mm. The largest arc with a radius of 30000mm is used on the entire roof. The arcs of various scales are interlaced both in the plan, the elevation, and the entire space. Balanced and full of rhythm.


2
弹性的光线
Elastic light and shadow
每一条线皆有方向,而每一条弧线的魅力都在于弹性,表现弧线弹性最好的方式是借助光和影。光影勾勒出边界,也强化弧的张力,不由得将弧线延展到了曲面。弧光的力量层层递进,交相辉映。
Each arc has its direction, and the most attractive charm of each arc lies in its elasticity. The best way to present an arc is through light and shade.
The light emphasizes the curve and extends the curve to surfaces-fluid, powerful, structured, and overlapping.
3
非常的尺度
Unconventional scale
对于内空间而言,尺度更多是以人的角度来衡量。囿于场地条件的限制,尤其是商场楼层的机电设备、消防强排烟主机都架设在场地顶部,使得原本4600mm的层高,在实际可用空间中的最高点仅为2800mm。
The statistical median of the size of a human defines the proportions of the parts of a building, its structures, and its interior. The shopping mall typology imposed certain design restrictions. The original ceiling height is 4.6 meters, and the usable height is only 2.8 meters.

然而我们并不想舍弃局部4600mm的可能性,根据各设备下挂的位置和高度的不同,我们采用开放式的弧顶,在设计策略中更有意降低了空间层高。
净高2750mm的大弧度吊顶与中心球体圆心相叠,逐步舒缓外展到最低点的1250mm,顺势插入墙体之中,成为顶面结构的一个重要支点。
并在前台正上方开放出半径6000mm的大跨度弧形开口,大量减少了暖通管道和消防喷淋改造的工程量。前台及主入口上部保留4600mm的建筑层高,避免了主要人流活动区域的压抑感,更延伸了前台主视角的视觉广度,达到了功能与形式的平衡。
Not to be limited to the site condition, we suggest an open curved ceiling to deliberately reduce the space's height and keep the 4.6 ceiling height in key places.
The arc-shaped roof with the highest point of 2.75 meters overlaps the center massive sphere. When the roof reaches the lowest point of 1.25 meters, it meets the wall to create a seamless transition and become a stable fulcrum.
Right above the reception desk is an arc-shaped opening with a radius of 6 meters, which subdue any sense of inhibition and avoids a lot of renovation work of MEP.
Simultaneously, the roof effectively extends the reception to the public realm, achieving a balance between function and form.
4
坚实的内核
A solid core
功能划分作为每一处空间的实际诉求,是设计成立的前提。在这个空间里,甲方需要满足形象展示、皮肤检测及销售、休憩交流、活动演示、客户洗护、内部办公、货品仓储、员工休息八大功能。
Fulfilling the demand for efficiency and functionality is the prerequisite of the design. The space needs to meet eight function needs: brand displays, skin testing and product sales, rest and communication, events and demonstration, care and washing, office, products storage, and a break room for employee.
我们用一个冉冉升起的星球、一条明确的长廊舱道以及两扇舱门形成一条隐秘的内部通道,串起了这八大功能,并将场地的“内-外”功能做了区分,真正做到了“客-货”分流的概念。
空间最重要是能触发人们探索的欲念,可漫步的环境。这需要诱导的优雅艺术,使人停顿、散开、闲逛、凝望。在充满造型感的核心通道及球体造型中部1250mm高度处,我们切开了一条200mm宽度的裂缝,光影穿透其间。
人们不仅路过,或许还会驻足逗留片刻,但透过裂缝,某个拐角有什么东西会吸引住你,是光线洒落下来的方式,落在这儿,落在那儿。
当然它更是内部员工得以内外兼顾的小窗口,漫步穿行内外,就像是一次发现之旅,更像是一次时间之旅。时间不局限于刹那凝固的一瞬,时间更是在建筑空间里的流动方式。光影和时间的诱导才给予建筑空间一种有序且自由的使用状态。
We created a rising planet, a hidden center tunnel, and two cabin doors along the tunnel to tie all the functions together and denote the inside and outside, defining the public realm and private realm.
An interesting space will trigger people's desire to explore and create an environment where people can meander freely, allowing people to stay, wonder, stare, and rest. At the height of 1.25 meters of the massive sphere and the tunnel, we create a 200mm wide crack/gap on the elevation allow for moments of pause and encounters.
The gaze gap brings the light seeping through space and maintains a visual continuity between the inside and the outside world. As one meanders along the tunnel, it's a discovery journey, even an unexpected journey about time.
5
细腻的表象
Delicate fictitious representation
非常规的材质选择和探索,一直是我们团队十分热衷的表达方式。每种材质都有自己的声音,不同的碰撞组合后,产生的协调性和幽默感都不尽相同。
Unconventional material choice embodies our desire for exploration. Each material has its own voice. Different material combinations may bring a sense of humor and keep coherence by composition and juxtaposition.
为了融合荒漠星球和复古未来的设计初衷,我们最终将表层做了四种质感和三个明度的处理。
在核心球体和前台外侧,我们选择了在内空间设计中并不常用的极其粗糙的涂料质感,突出荒漠星球的氛围。
在大部分墙体面层,使用微带气孔的涂料来体现柔软的光影和触感。在核心通道内部大量使用哑光银箔和铝板,细腻冷静而又充满科技感。再用镜面材质点缀,使得空间与产品丰富多维的呈现。
We emphasized four materials with different textures and brightness to accentuate the design concept "Retro-Futurism" while making associations to the desert planet's feeling. The massive sphere and front desk are finished in a rough plaster to bring a desert planet's rustic feeling.
Most of the walls are finished in porous paint to express a soft texture. Matte silver and aluminum plates are used in the internal corridor to describe technology's delicate and calm sense. We us the mirror to activate the space and recall the richness of space.

在明度控制上,天与地运用最暗的灰色,挤压出实际使用空间的高明度,将视觉重点引导至中空间里各种细腻的灰白层次,像一道白光划过星际。通道中横向开口的镜面材质作为一种灵动的反射,干扰、迷惑着整个空间。
最后用尤为克制的,缀于家具节点上的一抹浅蓝、几朵霓虹、一片木纹给这一处未来星球增添了复古的温度。
粗糙与精致,哑光与反射,恰是衔接了人类与科技的边界,融汇了复古与未来的距离。
温度变换,体会各异。
In terms of brightness control, the darkest gray is used in the sky and the ground to make the activity area stand out and guide the middle level's visual focus. The mirror reflects the browsing customers, lightings, and objects, blurring boundaries and creating an indefinite or vague atmosphere - a kind of phantasmagoria.
The furniture compliments the material palette of a restrained touch of light blue, neon fabric, and wood veneer, adding a layer of warmth that echoes the concept of retro.
Raw and delicate, matte and reflection, linking the human world and technology world, and merging the boundary of the past and the future, offering guests various experiences to explore within the space.
∆
Copyright 2024





























